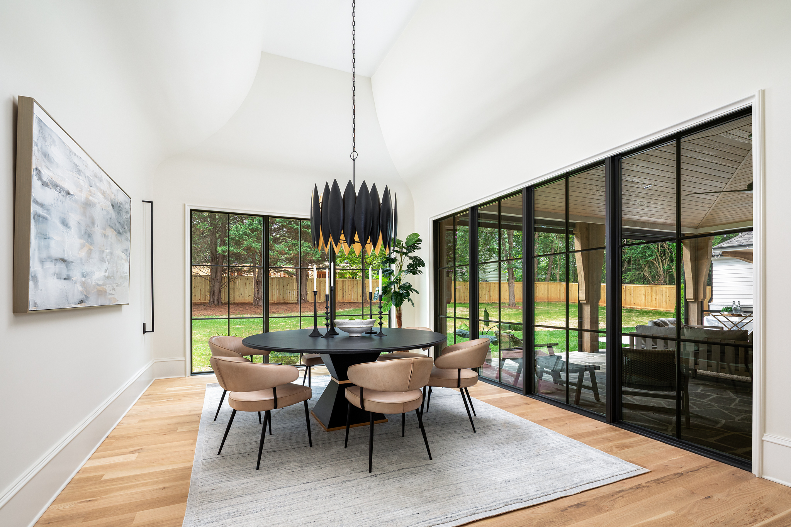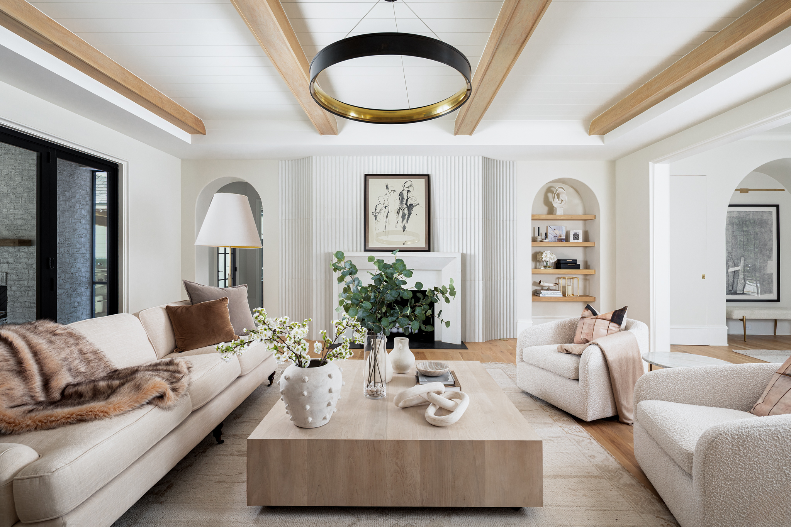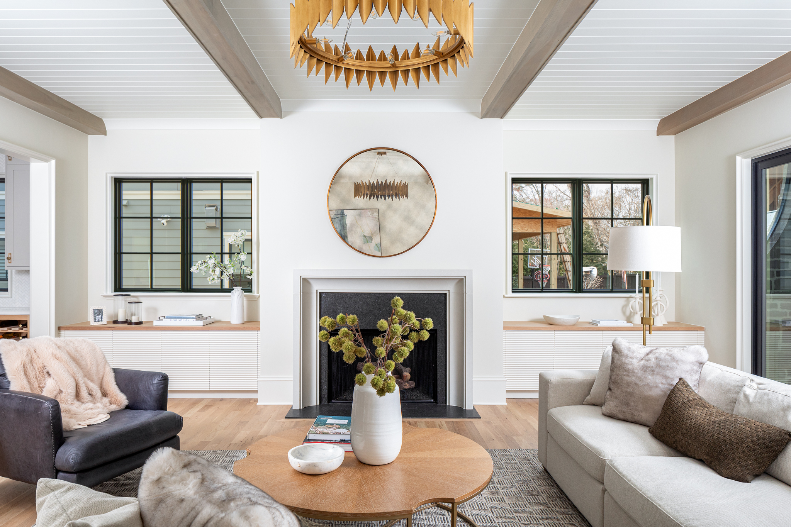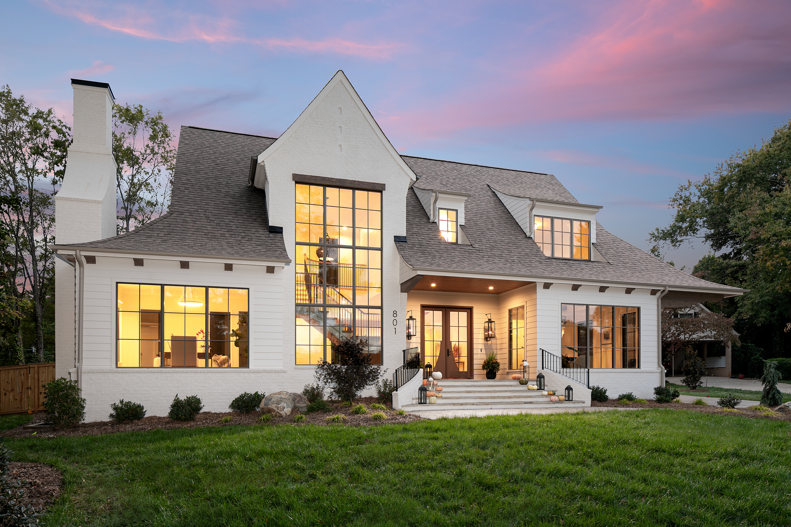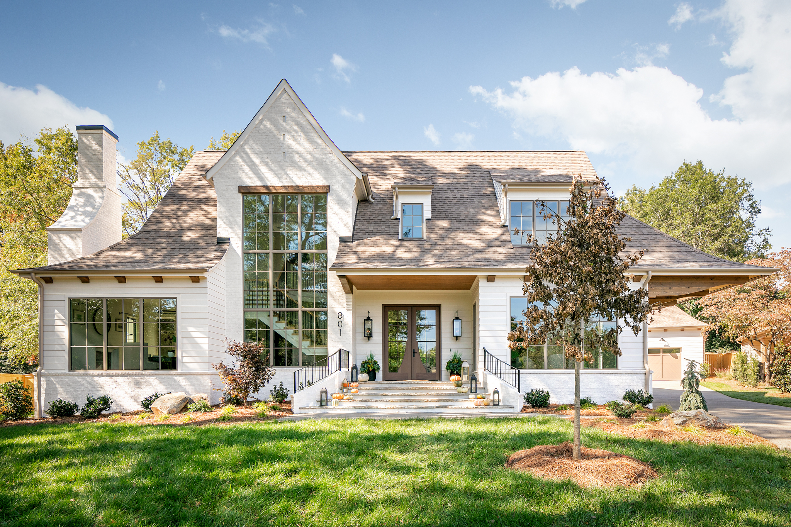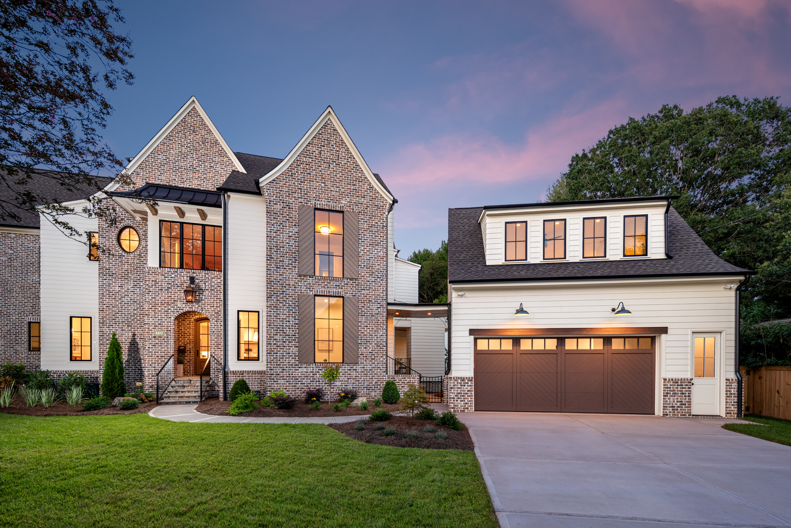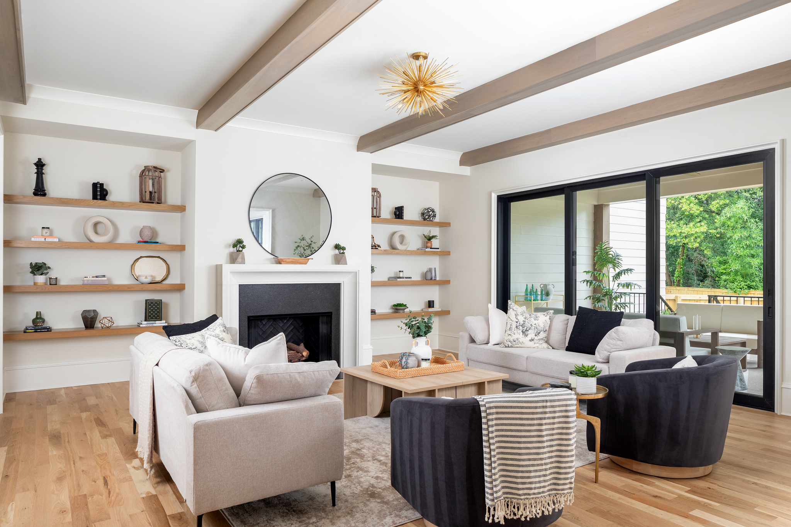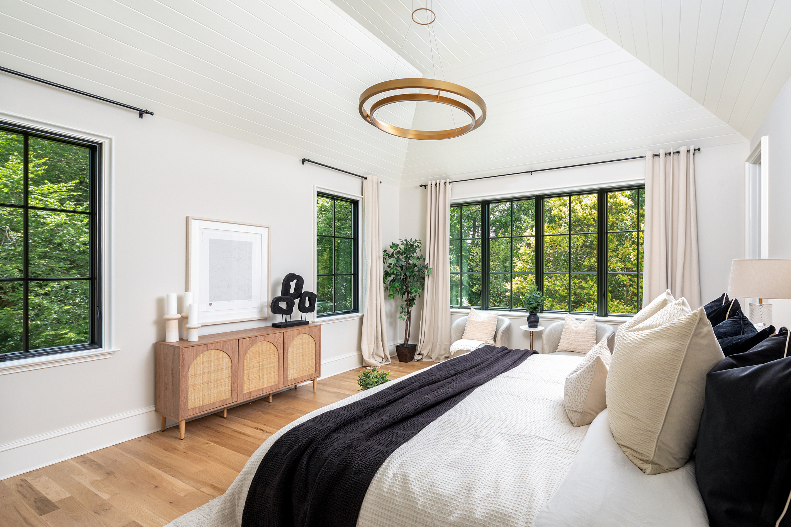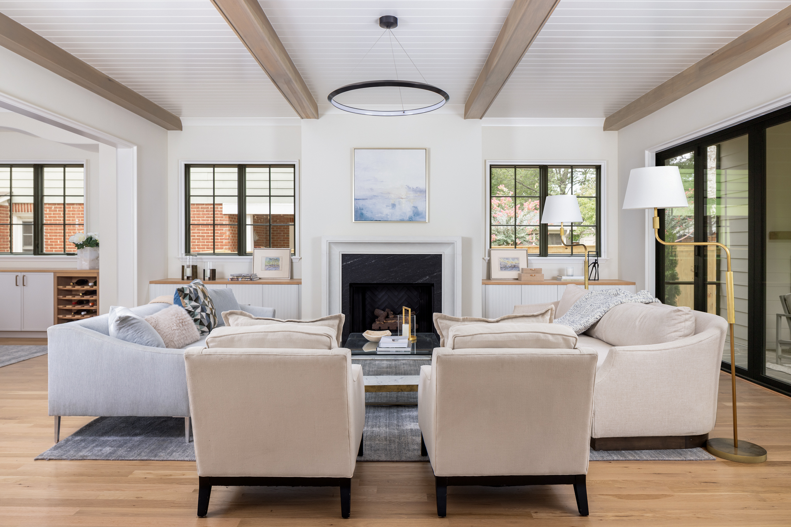
A Bright + Inviting Living Room Designed for Real Life
If there’s one space that sets the tone in a home, it’s the living room. In the Newbury Home Plan, this room is all about livable luxury—where cozy evenings, effortless hosting, and timeless design meet under one stylish roof. Exposed beams paired with a tongue-and-groove ceiling add architectural character and...


