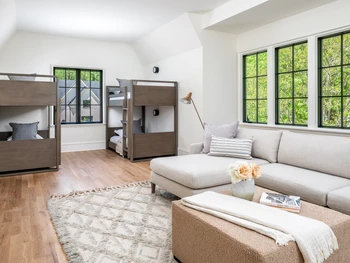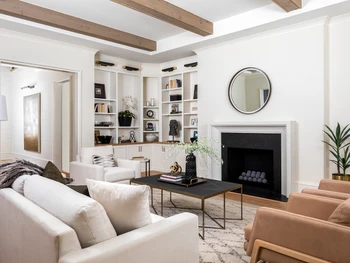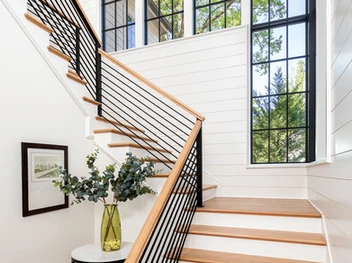Mar 3, 2025
Introducing the Fairbanks Plan: A Modern Farmhouse Dream
Our Fairbanks Plan is a spacious and inviting home, perfect for families of all sizes. This modern farmhouse features 4 bedrooms, 4 bathrooms, a main-level office, and a bonus room, offering plenty of space for everyone to spread out and enjoy.
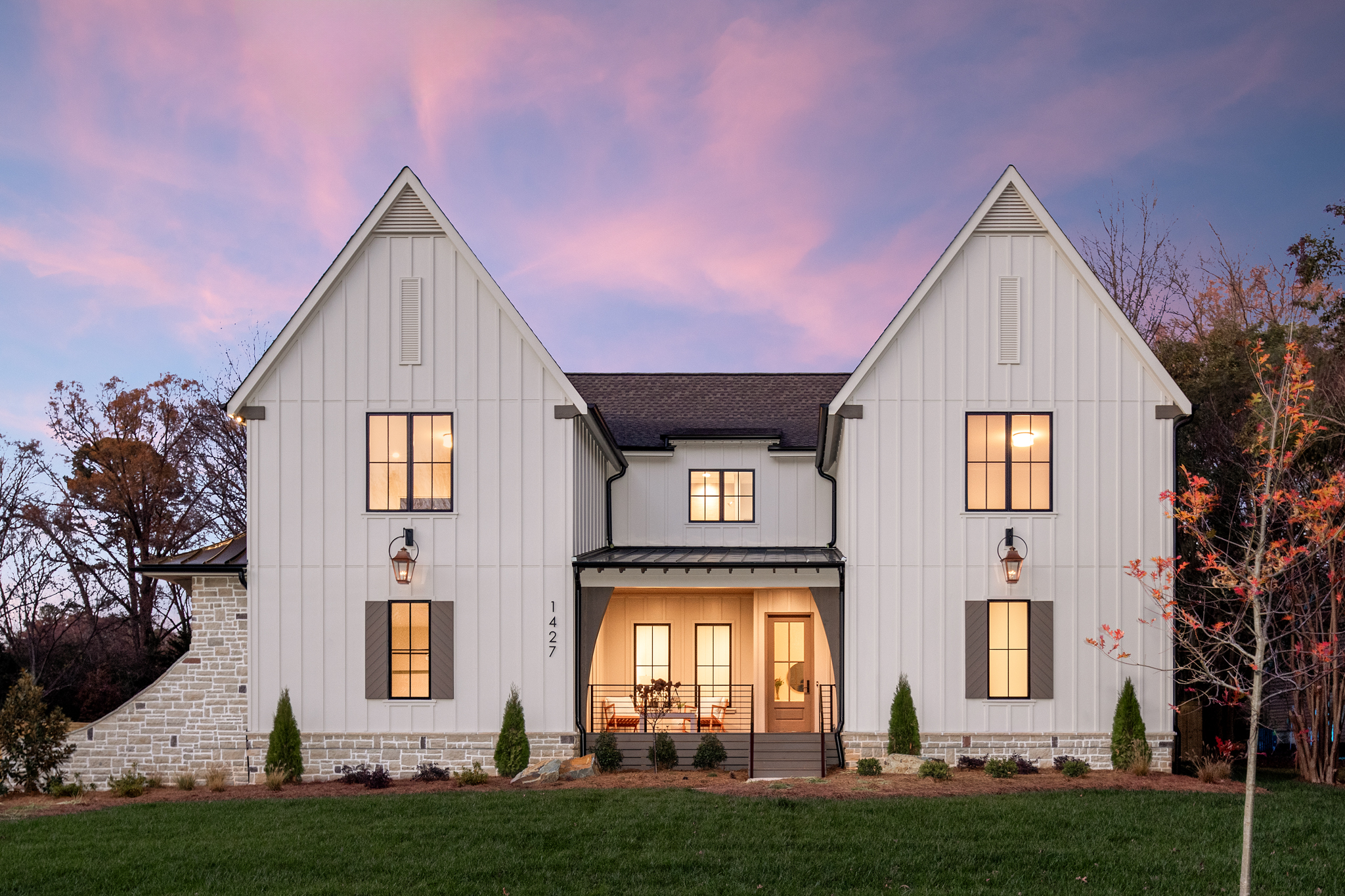
The exterior of the Fairbanks Plan is a true showstopper. Painted in Benjamin Moore’s Olympic Mountains with accents in Fairview Taupe, the home exudes a timeless elegance. Black Pella windows add a touch of sophistication and contrast beautifully against the light exterior.
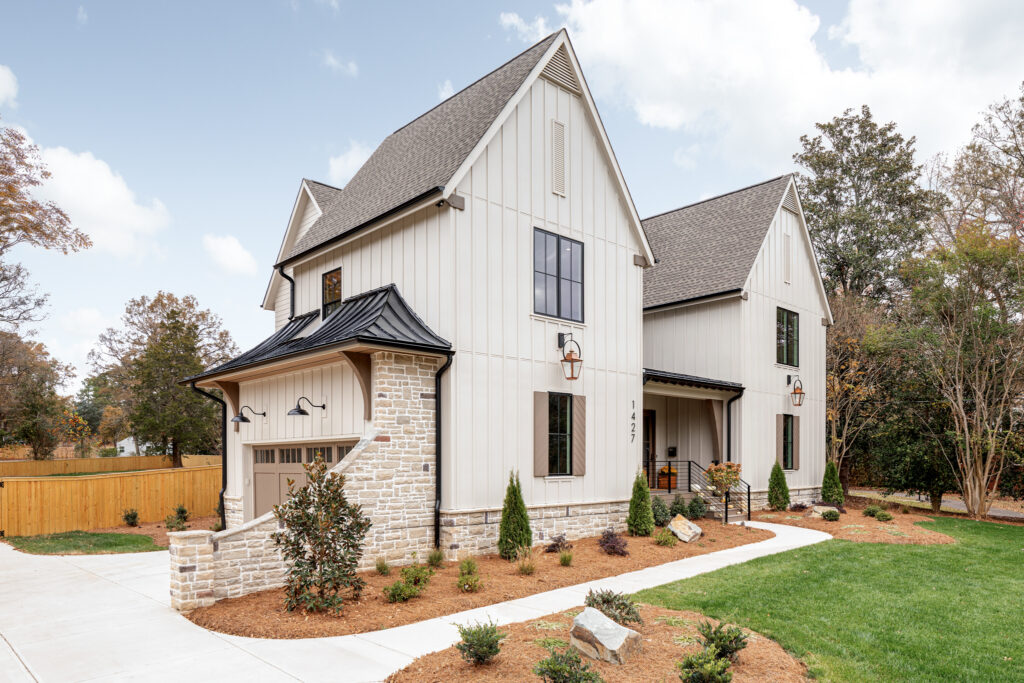
The wood accents throughout the home are stained in Fairview Taupe. This rich, brown color adds depth and warmth to the exterior, creating a welcoming and inviting atmosphere.
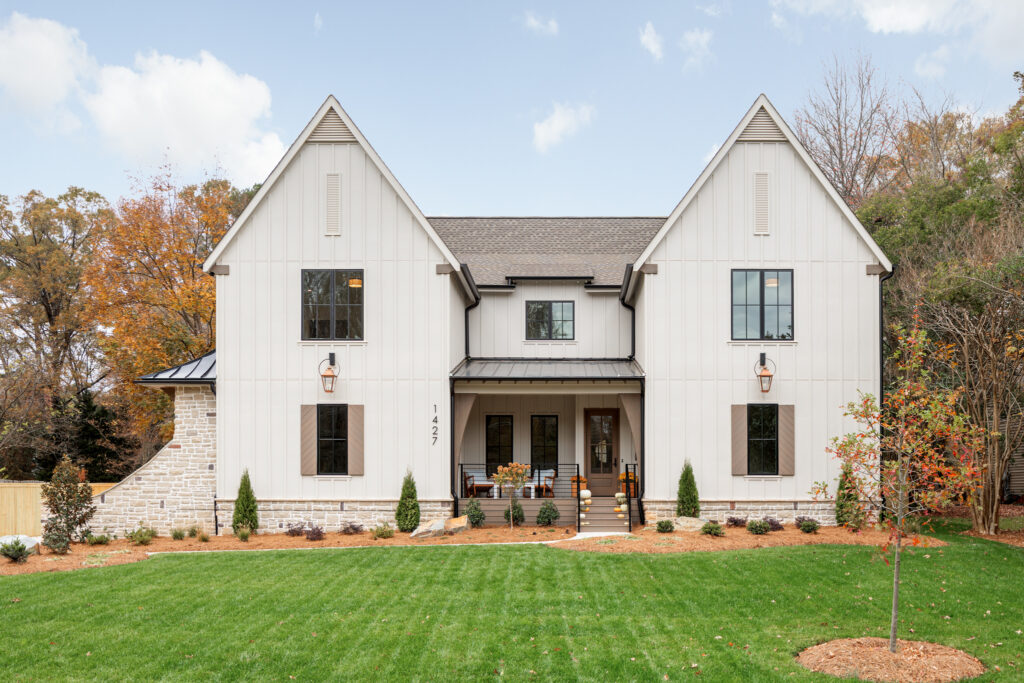
This plan is designed to be both stylish and functional, offering a comfortable and welcoming living space for the whole family.
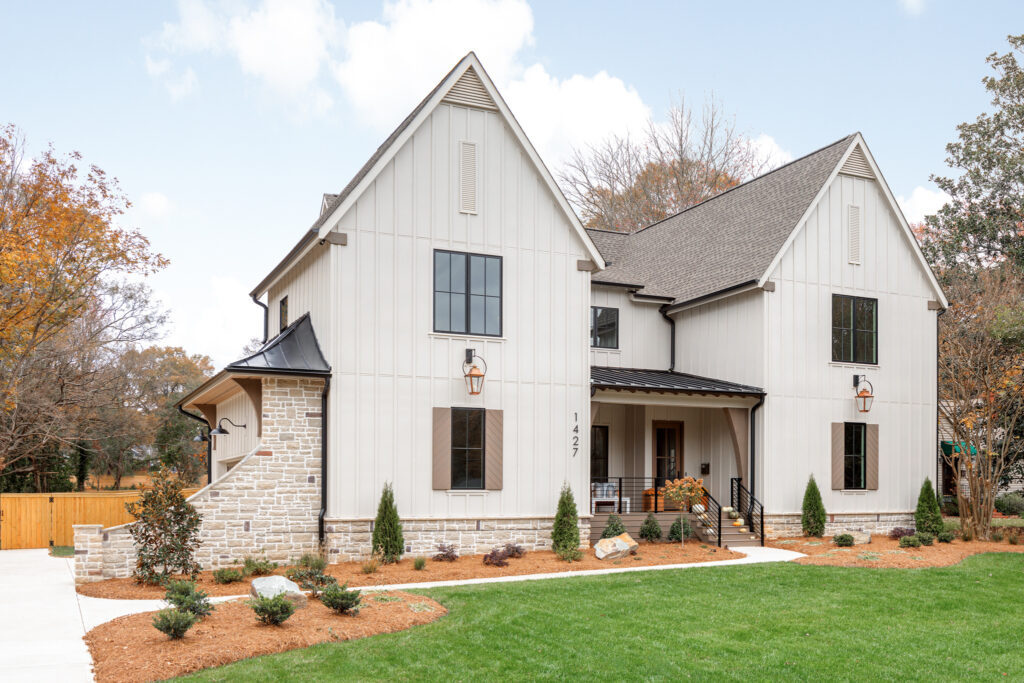
To learn more, check out Fairbanks Pike Home Plan here! Each of our home plans is completely customizable.
Exterior: Olympic Moutains
Wood Accents: Fairview Taupe
Pike Home Plan: Fairbanks

